One Room Challenge- The Laundry Room Reveal
- Jennifer Laura

- May 23, 2022
- 6 min read
Updated: Sep 5, 2023
I can’t even believe we are here, it feels like just yesterday I shared my mood board of the laundry room and the plan for my second One Room Challenge (here's the reveal of my first).

But after eight weeks we have a finished laundry room, that I actually did laundry in yesterday!! I keep looking around... I can't believe my laundry room looks like this. (pssst... If you're here for sources you can always skip to the bottom where I've got all the links you're looking for!)
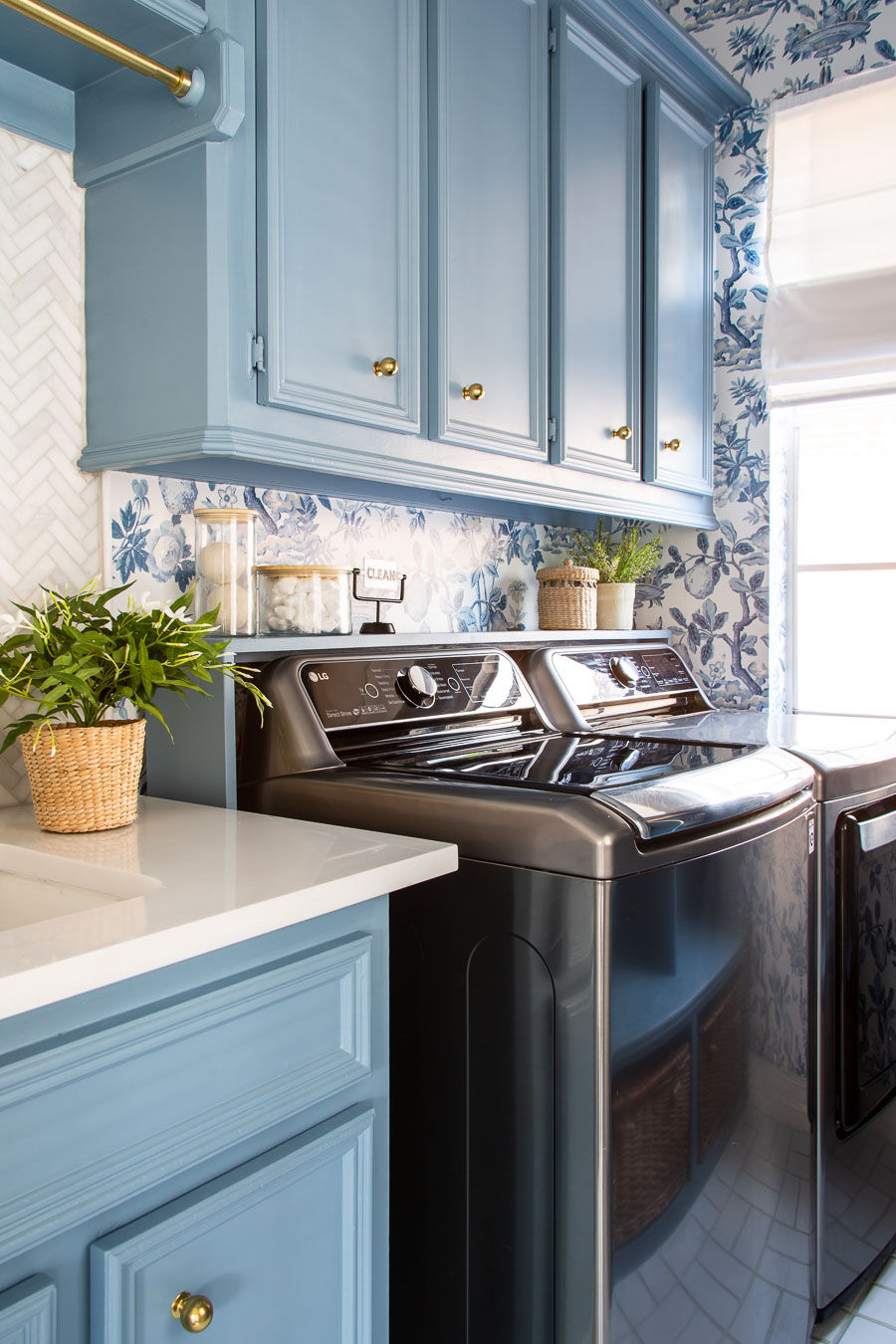
Cute laundry rooms are for fancy people and something I always dreamed about, but never thought I would actually have. Our laundry room was never at the top of the priority list for me either, and the only thing that bumped it up was when I found this wallpaper (and absolutely fell in love with it). I knew that the only place I would want to put it would be the laundry room. That was almost a year ago, but I kept that wallpaper pinned and occasionally would add some ideas to my laundry room Pinterest board. When it was time to pick a room for this spring's One Room Challenge I thought, why not? But before I keep gushing (trust me, I could keep going), let's journey back to the beginning of this project to where it all started.

This space was certainly ugly, but the functionality of it was actually pretty good. We used the bottom openings of the cabinets to store shoes so we could take them off when we walk in the house. We use the hooks in the cubbies to store backpacks, purses, and swim bags.

We have a great amount of storage in here for things like cleaning supplies, lightbulbs, and hell I even store all my surplus vases and extra tools under the sink. Anyway, all of that to say we like the way this space functions and really just wanted to change the aesthetics.

My first project in here was painting the cabinets blue (SW Faded Blue Linen). I chose a color I thought would look pretty with the wallpaper and ran with it.

After the cabinets were painted (I hate to gloss over that part like it was easy because it wasn't, there was so. much. prep and so. many. coats) my mom and I picked out a countertop remnant at a slab yard and had that installed.

This part was so exciting, but it really felt like we had skipped ahead a bit in the process because there was still SO much left to do.

After that I started wallpapering. This may have been the most satisfying project in here, but it certainly wasn't the easiest. There were lots of tricky parts to trim around and what I originally thought would be a one day project probably took me four days total to complete.

After the wallpaper came the part of the project that turned out to be my favorite- tiling! I used this marble herringbone tile from Wayfair and it's seriously so pretty.

I am already itching to get back to the fireplace project now that I have some tiling experience under my belt.

After the backsplash was tiled we were down to just one major project left in this space and that was dealing with the floors.

Yes, even though the top half of the laundry room was starting to look pretty special the bottom half still looked like this and was probably even worse than when we started because I had not been careful with the floors at all throughout this process so by this point they had paint all over them.

I originally wanted to demo out the tile and replace it, but my energy and budget were running out so I realized I needed to do something that was a bit more approachable. I decided to paint the tile floors.

I originally assumed I would just paint them white and call it a day, but after crowd sourcing some alternate ideas through IG stories I was given the idea to paint them white with a contrasting grout color. I absolutely loved this idea because the existing brick laid tile pattern was actually pretty cute. I mixed up a paint color to match the grout we used in the backsplash which also very coincidentally matched the neutral grayish taupe color in the wallpaper.

I was worried painting the grout would be a time consuming process, but the entire room took me less than an hour to complete. It certainly helped that grout lines are supposed to be a little wonky and imperfect, so I really just let myself work quickly without too much stress about perfection.

Once the floors were completely dry I topped them with four coats of polycrylic and I'm eager to see how they hold up. I know we will eventually replace the floors someday, but for now I'm loving how this project turned out. And since I used paint I already had the grand total for this project came in at $11 (for the quart of polycrylic).

After this we had one mini project left and my husband Kris actually tackled this for me while I was working on the floors. It was a super simple table build to go around the washer and dryer. I drew up this little sketch for him.

And he whipped it up so quickly. We did buy a Kreg Jig, which was awesome for making super clean and perfect pocket holes to connect everything. I will definitely be writing up a full tutorial on this project soon because even though I had found this inspiration photo, I couldn't find an actual tutorial on how to build this thing anywhere.

We also gave it a quick prime and then a coat of the same blue paint we used on the cabinets.
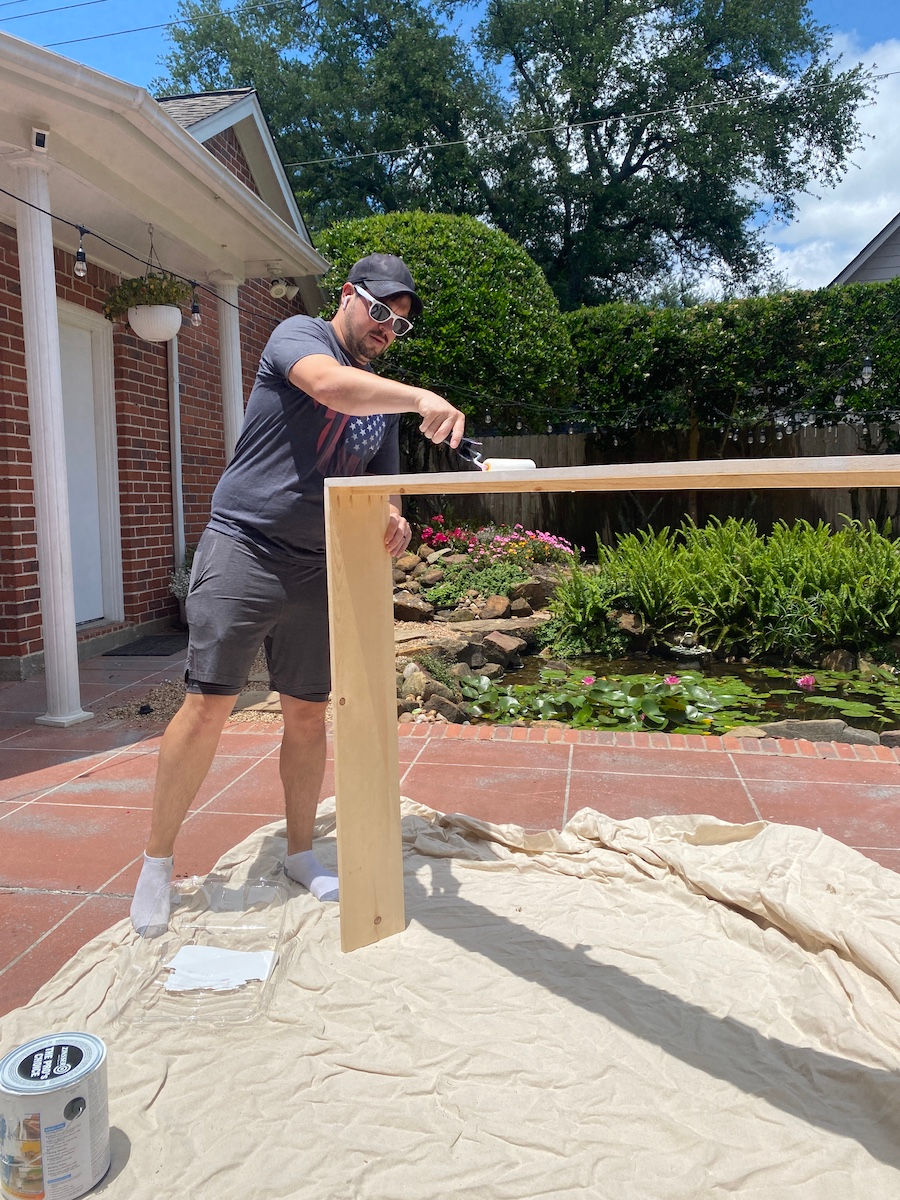
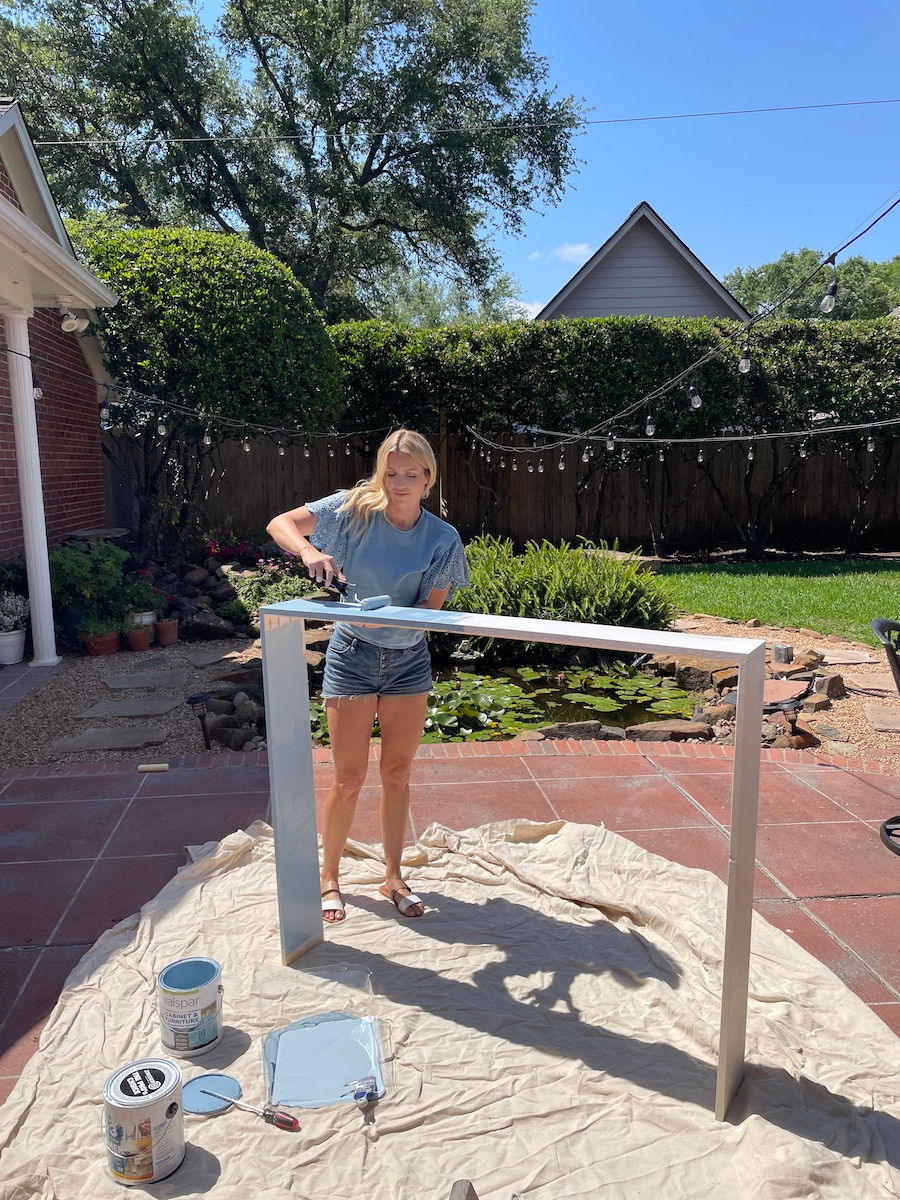
Once the table was in place it was down to the last few finishing touches which all happened so fast.

Kris helped me hang the new light fixture that I'm completely obsessed with.

I also hung the window shade, cut down a brass rod from Target to replace the old wooden one above the sink, hung some hooks, installed the hardware, and completed about a hundred other little finishing touches.

And then it was time to style and accessorize everything, always my absolute favorite part of a project! Which leads us to all the afters!

wallpaper | soap pump | faux plant | faucet | marble herringbone tile | pencil tile | brass rod | hangers | paint color: SW HGTV faded blue linen
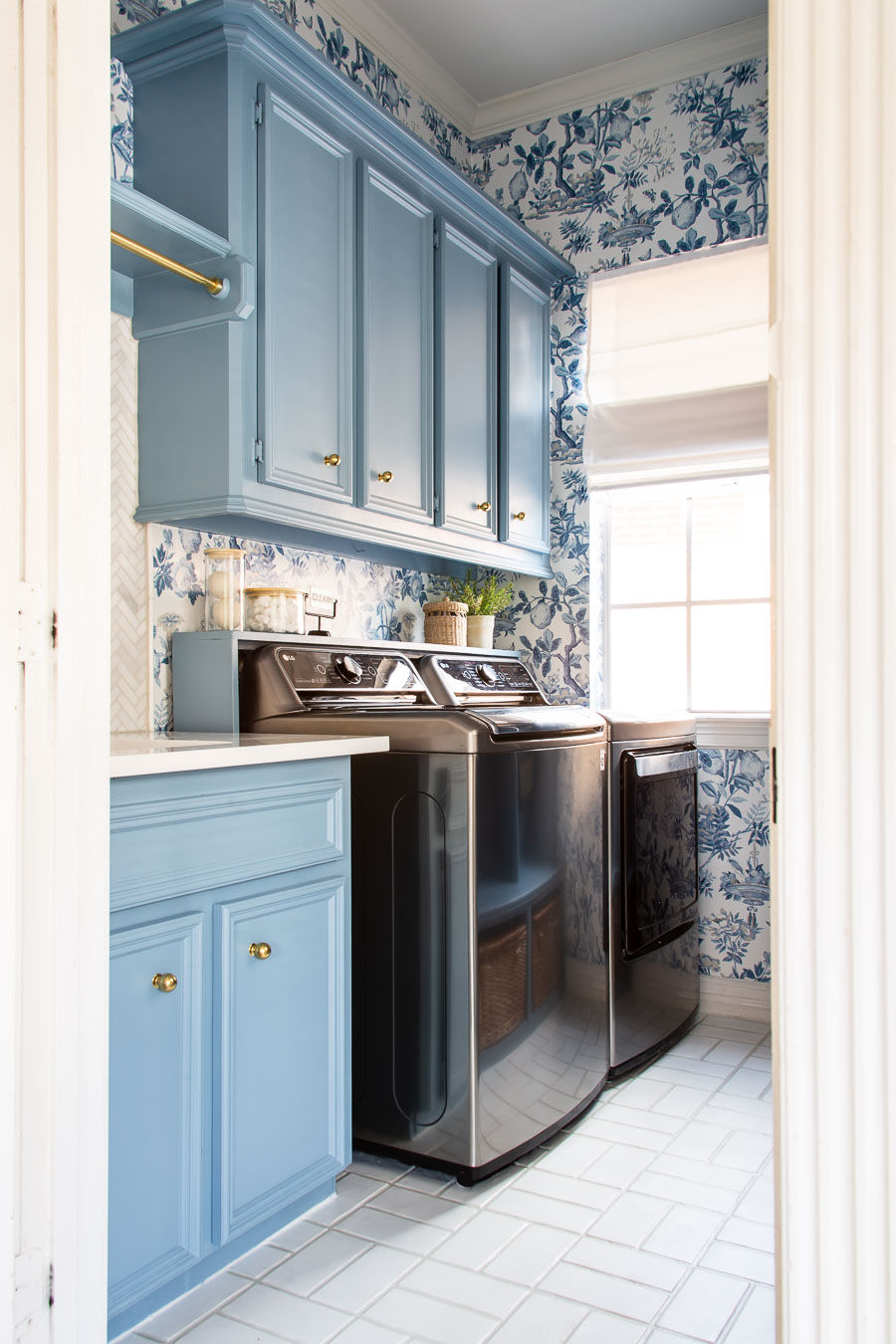
cabinet knobs | wallpaper | canisters (similar) | clean/dirty laundry sign | mini wicker basket | faux plant (similar) | washer | dryer | roman shade



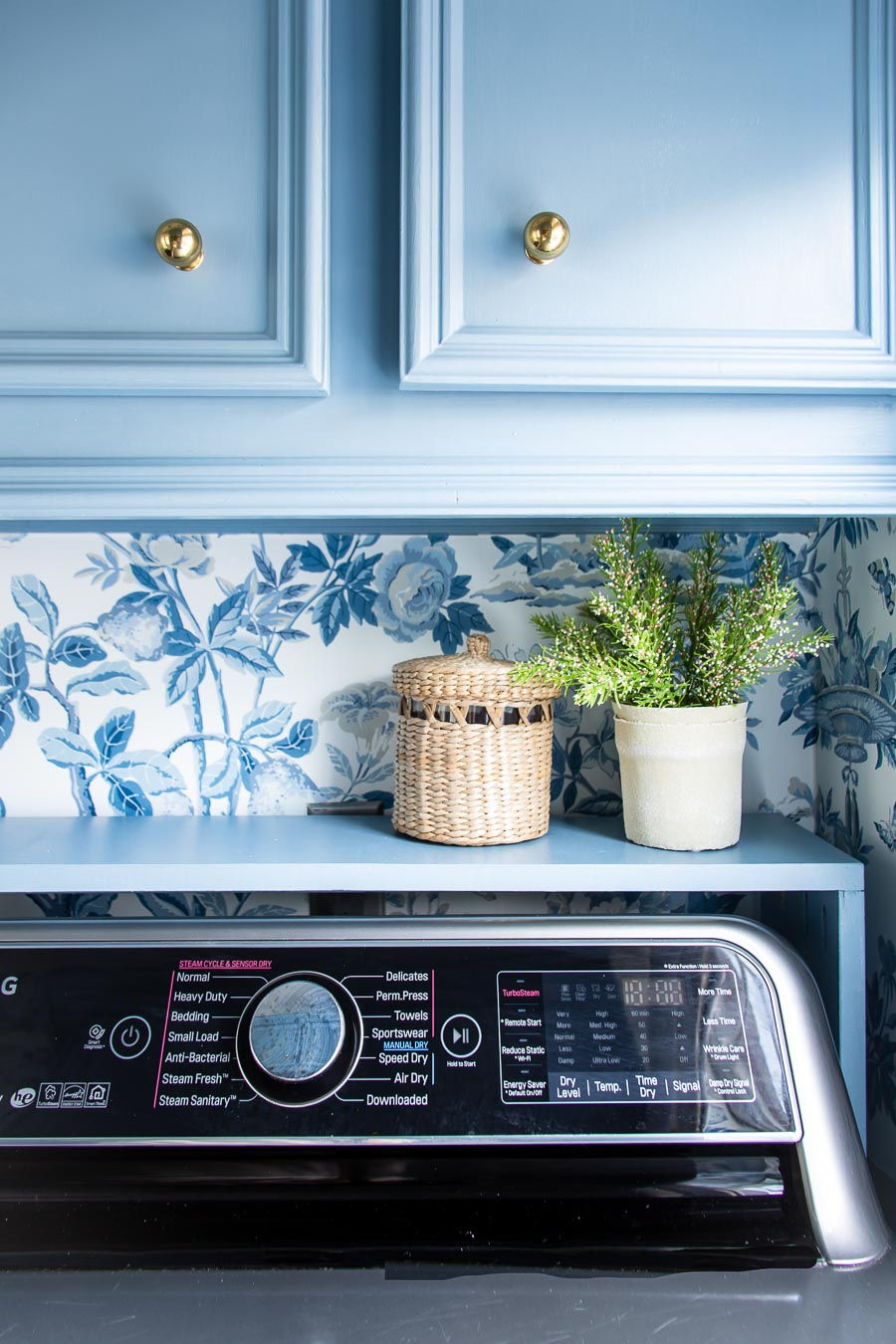
wicker basket | faux plant (similar)

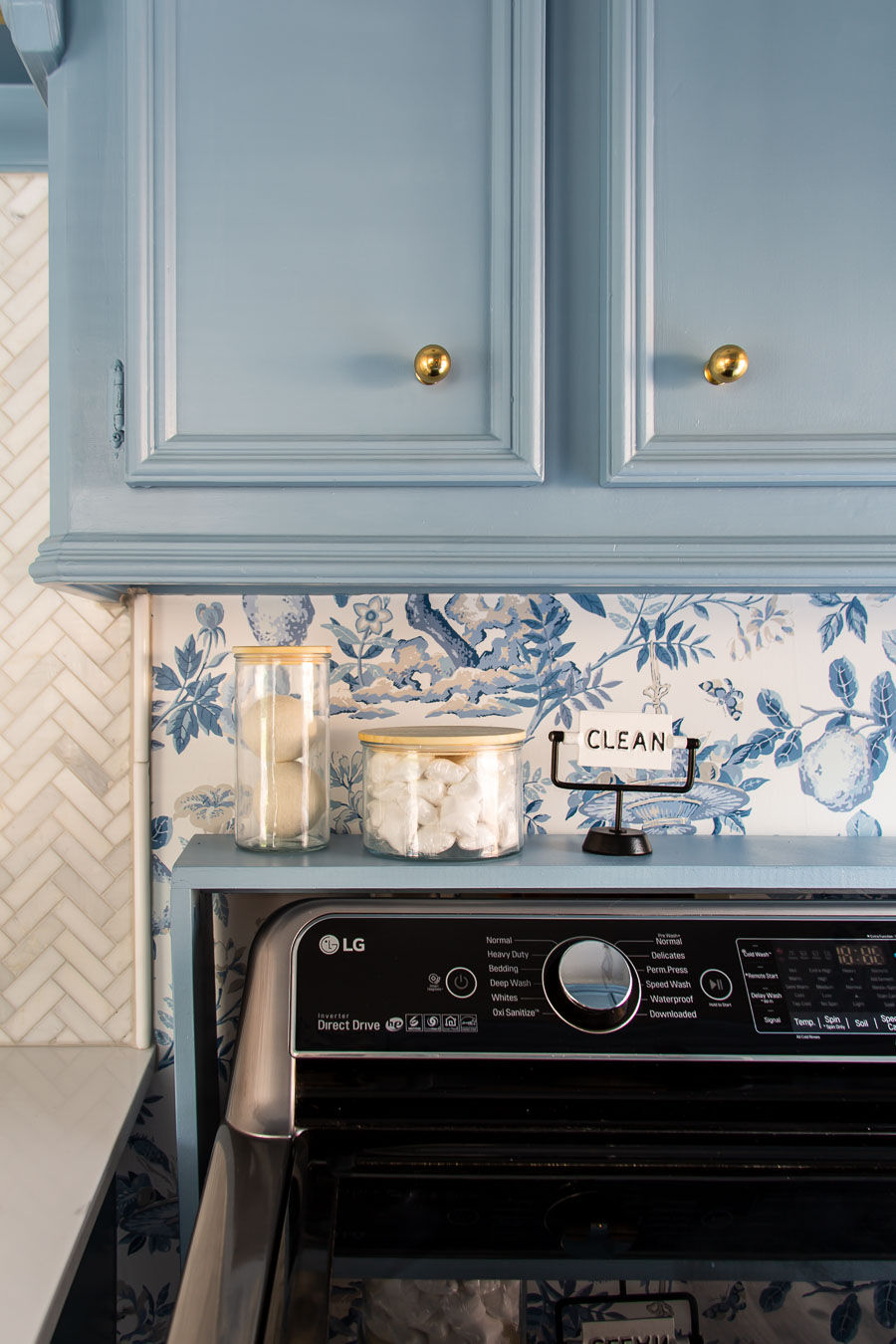


Sources:
paint color- SW HGTV faded blue linen
tall canister (similar)
short canister (similar)
faux plant on table (similar)
I'm so excited we are finally here and if you haven't had enough or want more details about each project you can click back through these old posts that got us here. And I do plan on writing up some more in depth tutorials for things like the tiling and table build so be on the lookout for those soon!
Week 4- finish painting, find and install new countertop, order window shade, find baskets for built-ins
Week 7 - tile or paint floors, install new window shade, install new hardware and cubby hooks, build the washer and dryer surround, paint it, install the new light fixture
Week 8- styling and the reveal!
Thanks for following along while I've tackled my laundry room, now I'm off to take a nap!

Disclaimer: The wallpaper was gifted by Wall Pops! and the tile was gifted by Wayfair, I am so grateful to work with amazing partners. All opinions are my own.










This is STUNNING! I love all of the blue details- especially the light fixture. So unique!!! I’d be happy to do laundry here haha!